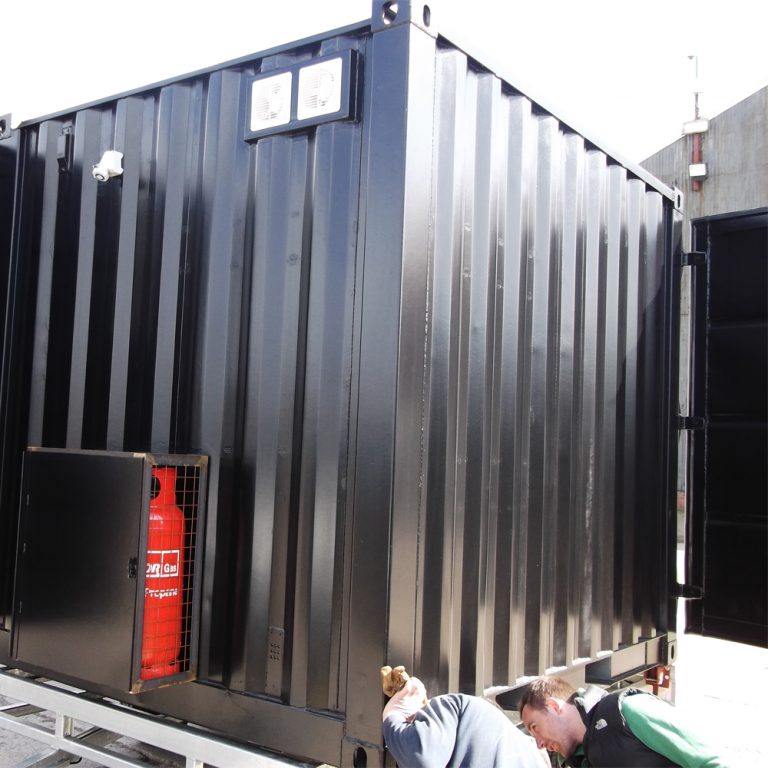Breakdown of the Project
We were approached by a gourmet US style burger company with outlets in the Newcastle area who had a requirement for a mobile catering unit for selling burgers (nice they are too!) “on the go”!
We put our heads together and came up with a design to meet the client specific requirements. It needed to be practical but also look rustic and quirky.
We took a special build 10ft x 8ft x 8ft 6″ new ‘one trip’ shipping container that had cargo doors along the 10ft side. This was to become the serving area and was fitted with reclaimed timber across the front with client’s logos. We added a set of cargo double doors on the 8ft end for access to the container.
Internally the unit was fitted with stainless steel walls for catering, workbenches, overhead storage cupboards, electrics to include extractor fans, external gas bottle cage. The 27mm hardwood container flooring was overlaid with non-slip vinyl. The container was finished externally in black to match the clients colour scheme. The locking bars were kept galvanised.
The 10ft shipping container was fitted to a bespoke trailer and is now regularly used at large & small events throughout the UK.



